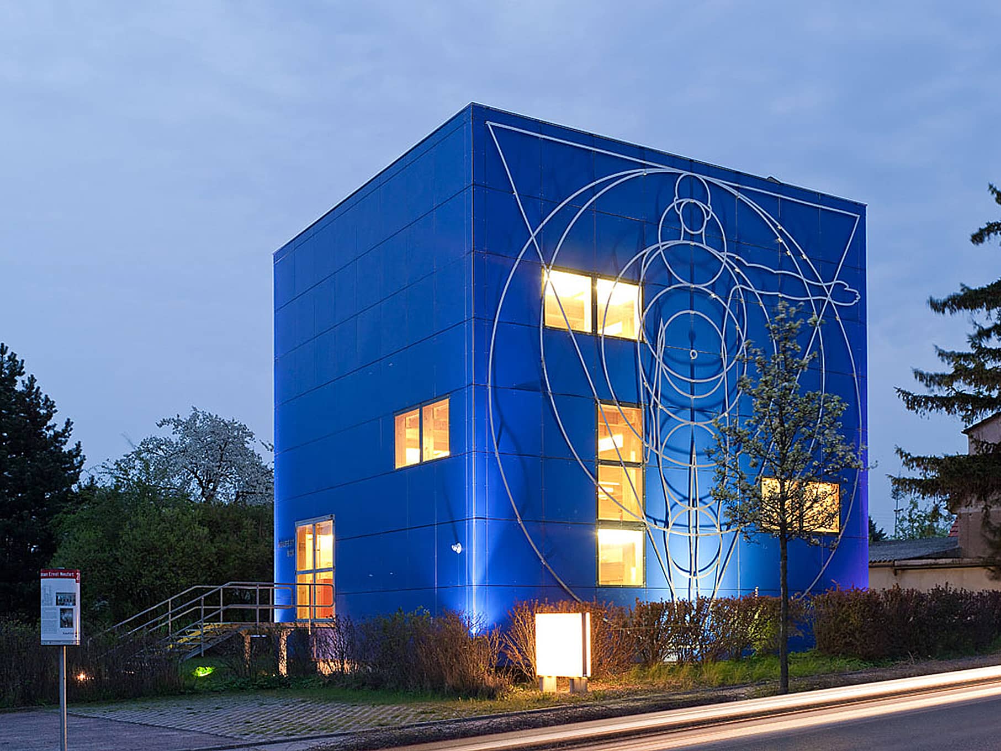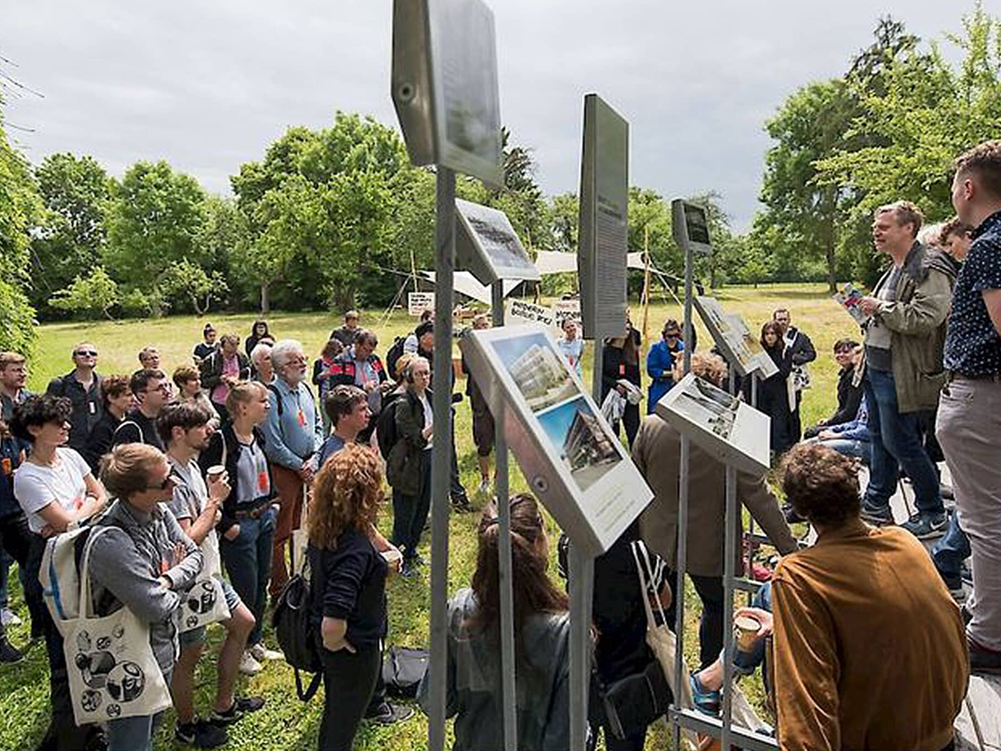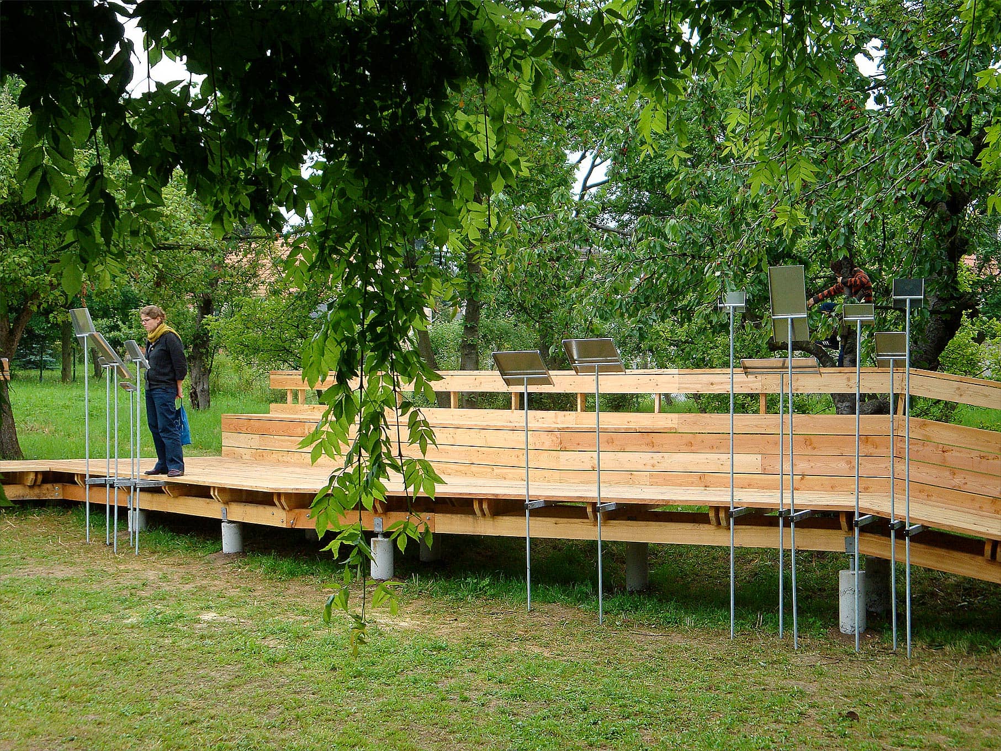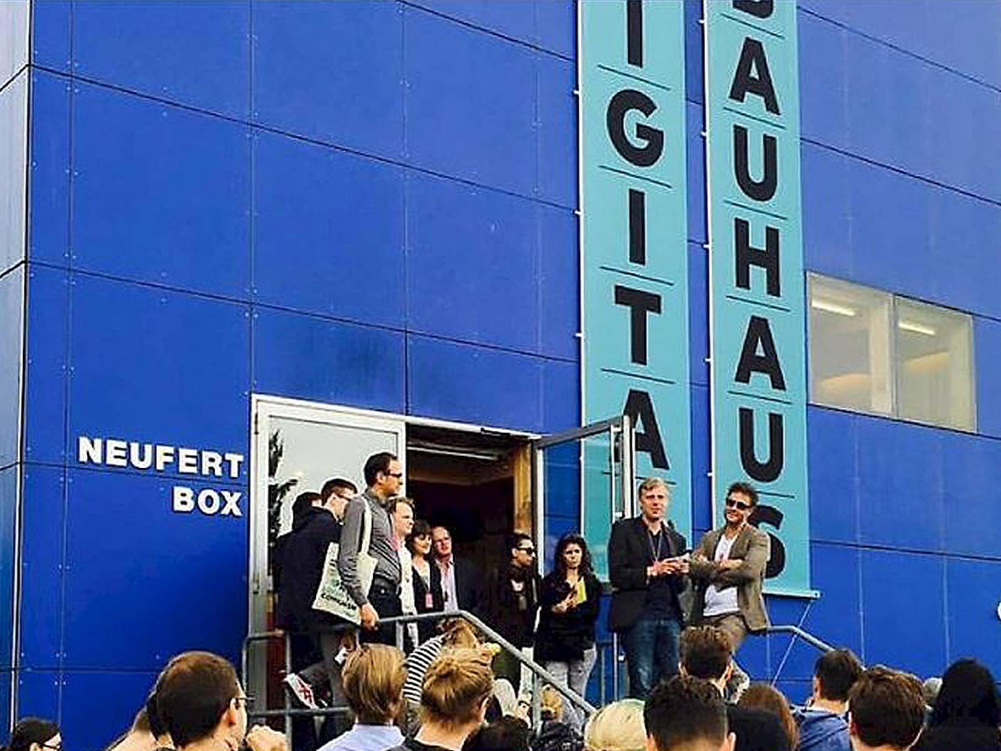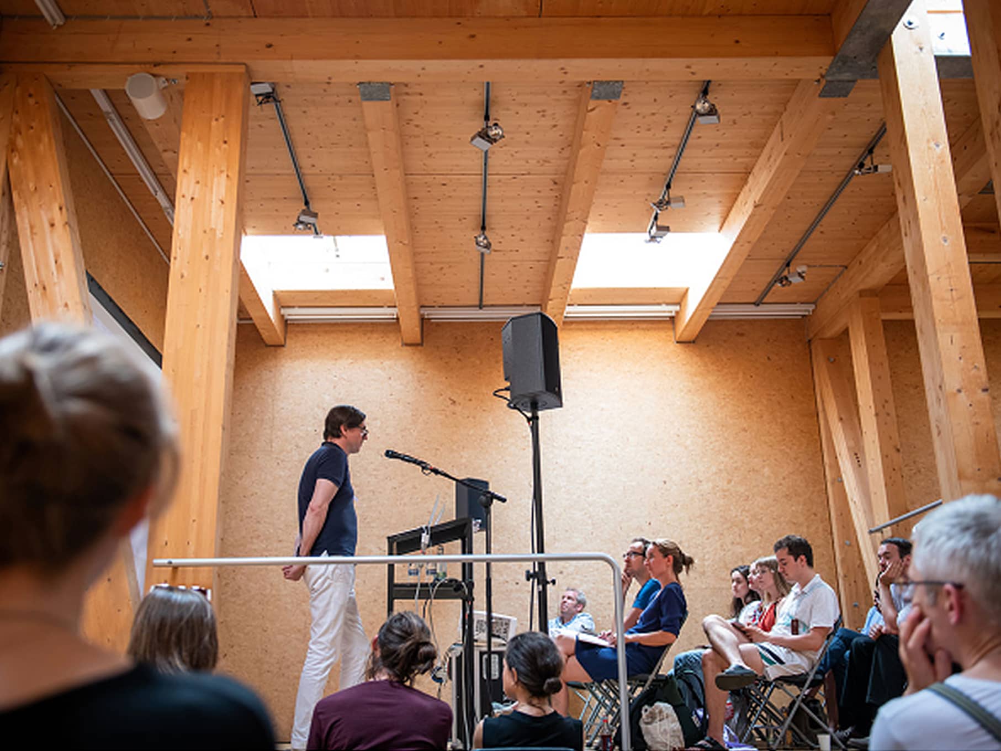On the occasion of Ernst Neufert's 100th birthday in 1999, the Neufert Box was built into the garden of the Neufert House in Gelmeroda as a space for events and exhibitions.
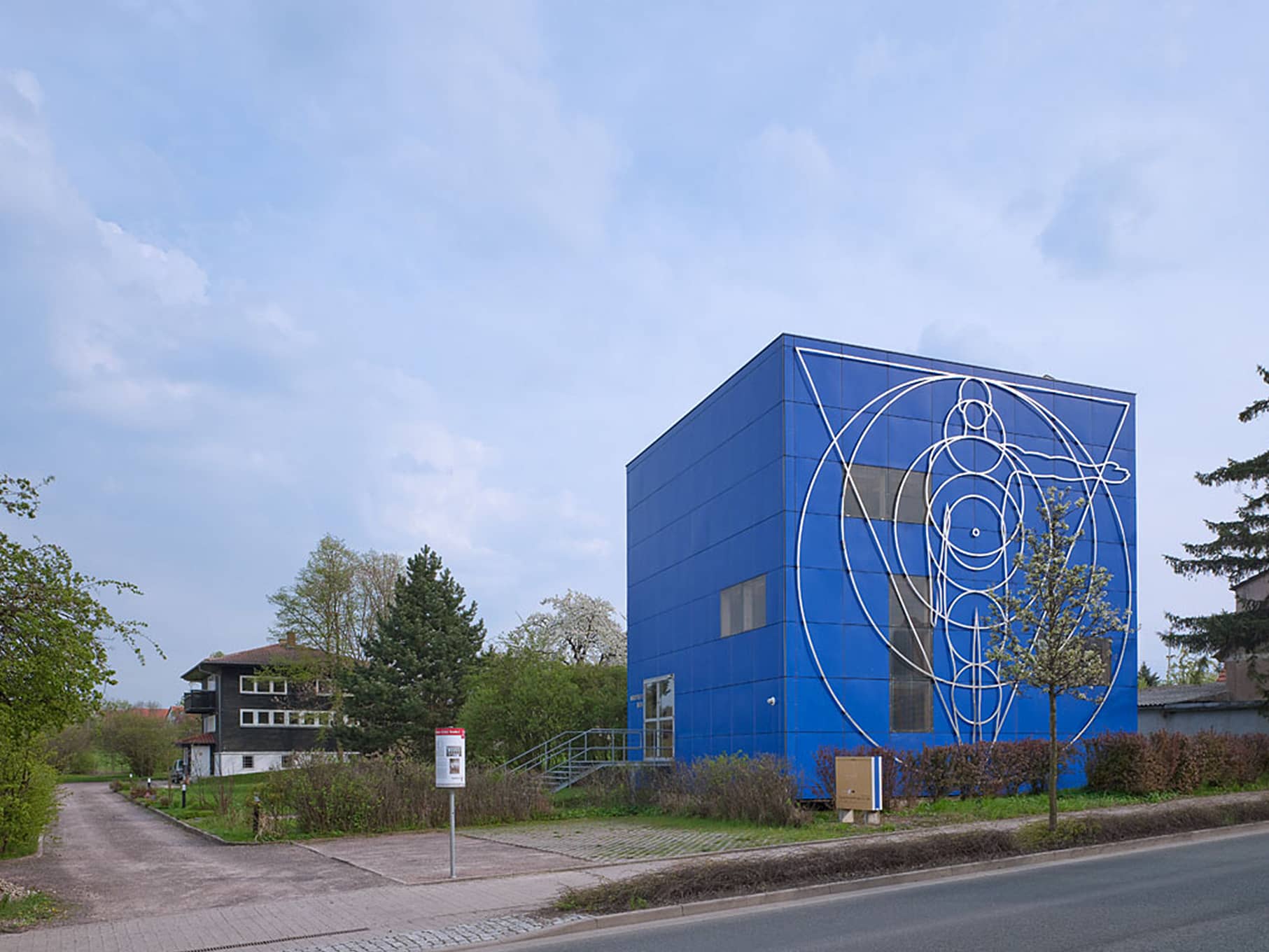 Photo: Gunter Binsack
Photo: Gunter Binsack
The Box a blue cube
With the Neufert Box, a building for multiple purposes , whose dimensions, material and manufacturing technology refer to the “Neufert House” Peter Neufert (builder) and Peter Mittmann (architect) wanted to make a contribution to the cultural life of the city of Weimar.
Ernst Neufert had planned the extension of the Neufert House with an office and school building, which would have been directly connected to the Neufert House.
It was logical to erect the Neufert Box on the sufficiently large plot of land in correspondence with the actual Neufert House.
The Neufert Box has the shape of a cube for various reasons. The cube is one of the three geometrical symbols of the Bauhaus - cube - pyramid - sphere -. The cube reflects the worldwide importance of Weimar in connection with the Bauhaus. The Neufert Box was built according to a design by the architect Peter Mittmann in experimental wood construction. The architect followed Neufert's standardization and planned the 10x10x10 m cube, unlike the Neufert House, in an octameter grid.
With the introduction of the octameter system, Ernst Neufert has decisively influenced and standardized the dimensional order to this day. The cube-shaped Box is designed to represent this physically. The combination of the historical Neufert House with the new unusual new building of the Neufert Box, which shows in a simple way with new elements and constructions the further development of the wooden construction, has a special charm.
In 2001 The Neufert Box was awarded with the "Thüringer Holzbaupreis".
Equipment and room layout
There are no closed rooms in the Box, all exhibition areas are visually and acoustically connected. A spiral staircase in the middle, whose landings have been enlarged for the exhibition areas, connects the 12 levels of the Box.
A power track system with variable halogen spotlights allows the lighting to be individually adjusted. In addition, there is a kitchenette with sink and refrigerator, shelves, ladies' and gents' toilets and gas central heating.
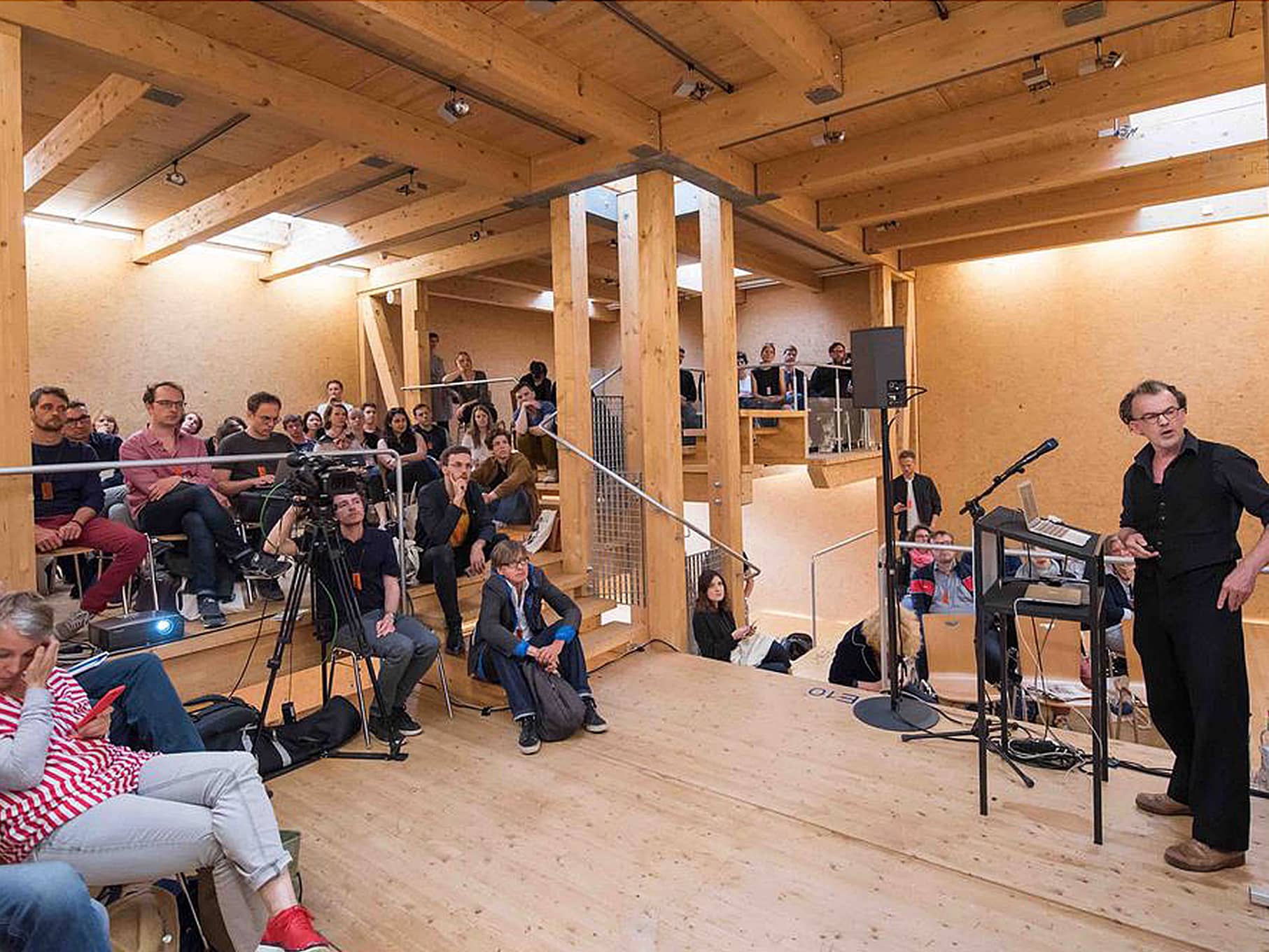 The Neufert Box was built according to a design by architect Peter Mittmann in experimental wood construction.
The Neufert Box was built according to a design by architect Peter Mittmann in experimental wood construction.Photo: Thomas Müller
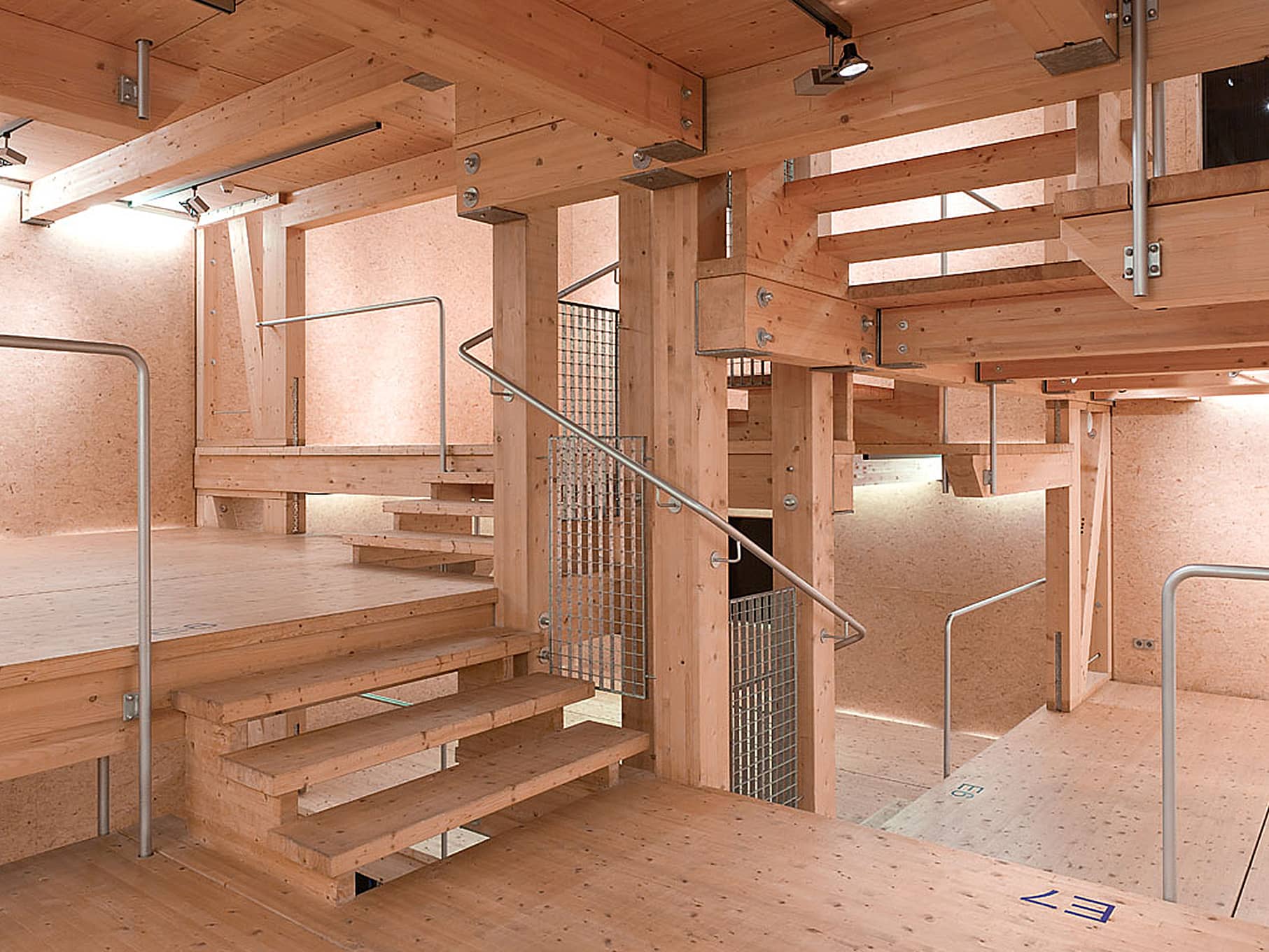 10x10x10 m cube, in octameter grid.
10x10x10 m cube, in octameter grid.Photo: Gunter Binsack
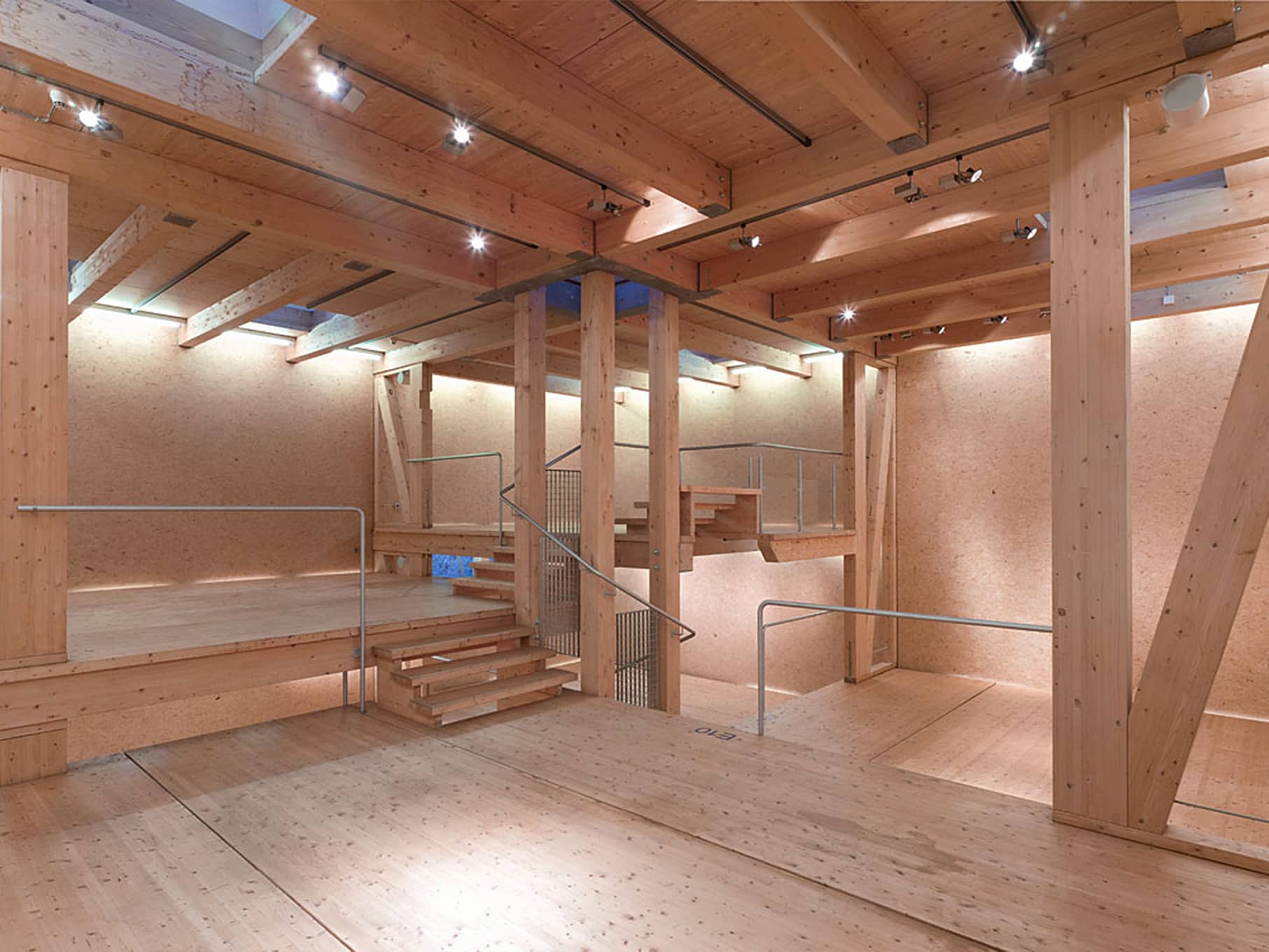 In 2001 the Neufert Box was awarded with "Thüringer Holzbaupreis".
In 2001 the Neufert Box was awarded with "Thüringer Holzbaupreis".Photo: Gunter Binsack
The blue cube with 12 floors can be booked for cultural events. Please address your inquiries to: Heike Sterner.
Exhibitions / Workshops / Seminars
| 2019 |
SUMMARYThe Reasons Offsite - virtual exhibition. |
| 2016 - 2019 |
Digital Bauhaus Summit e.V.Workshop, Performance, Speech |
| 2019 |
Projekt Studio 100exhibition series "Our Bauhaus" presents 100 actors from art, design, architecture, civil engineering, performance and music for 100 days |
| seit 2016 |
Stiftung Baukultur ThüringenJury meetings Thuringia state award (since 2016) |
Visit us
Are you interested in the Neufert House or the Neufert Box?
You are welcome to make an appointment for a tour: Heike Sterner
You can also visit the
exhibition in the garden of the Neufert House every day from 9 am to 3 pm (free admission).
Contact
Neufert Stiftung Weimar
Heike Sterner
Rudolstädter Str. 7
Germany - 99428 Weimar-Gelmeroda
Phone: +49 (0)176 37 460 688 sterner@neufert-stiftung.de
